Point of Interest # 21
THE GANGER'S HOUSE IN GLEN FORREST
Written by Gail (Morgan) Powell, August 2006.
Originally located beside the railway line on the south-west corner of Hardey Road and Railway Parade, Glen Forrest, it is now situated directly across the road at No.21 Railway Parade.
The house structure is two ‘Gangers’ sheds’ joined together, hence the unusual roof line. The original front and back verandahs no longer exist.
Ron (‘Taffy’) and Anne Morgan, together with their two daughters, Gail and Cherril, moved into the original house in 1950, having migrated from Wales in 1949. Their third daughter Janet was born in 1951.
Later Mr and Mrs Morgan purchased the house for about 100 pounds to be repaid at 10 shillings a week, but they were unable to buy the block as it was ‘crown land’. Instead, the land was rented to them at a peppercorn rental of 10 shillings a year.
The placement of the house was very close to the original railway line, a cause for concern for the parents, but in those days of steam trains, great fun for the children.
In late 1966, the then Surveyor General, Jack Morgan, a cousin of Ron Morgan, advised him that the old railway line could become an alternative truck route from Mundaring to Perth. This horrified the family and although no timeline was set for the redevelopment, Ron immediately started plans to move.
Not wanting to leave Glen Forrest and owning a house but no land, posed no problem for the resourceful Mr Morgan.
He visited the neighbours across the road – the Andro family – and they agreed to sell him their adjoining block for 100 pounds. The Andros had kept many chickens on this piece of ground beside their house and this may account for the beautiful garden Mr and Mrs Morgan established and which was a joy to passers-by for many years.
Once the block was purchased, plans were made to move the house across the road and this was done in 1967.
This became a community affair, with many of Glen Forrest’s young men turning up voluntarily to help Mr Morgan prepare the house for moving. As the local barber in his spare time, Ron Morgan enjoyed a close relationship with many of the Dads and their sons. It was unusual not to have a Ron Morgan haircut!
With the help of many, not only was the house prepared for relocation, but the block also had to be prepared. Luckily, their son in law owned a tractor with blade, so it was no problem to have the site levels done and the back terraced.
A new outside laundry, shower and toilet was built on the block prior to the move although the house would soon have an indoor bathroom with toilet. Mr Morgan never became truly accustomed to the Australian custom of eating outside and toileting inside! He continued to use “his” shower and toilet until he died.
The construction of the new septic tanks caused great commotion in the family. Having worked for several days digging two very deep holes, the first concrete tank was lowered into position. This was very heavy work and due to the risk of injury Mr Morgan would not allow either his wife or daughters to assist. When the tank was in place, Mrs Morgan went over to have a look. With hands on hips, head slightly tilted, she made the now famous family comment “It looks a bit funny Ron, isn’t it upside down?” It was!
The family disappeared for several hours ………
New house stumps were built, and many drains dug until finally the day of ‘the shift’ came around.
Leonard’s Jinker Service was contracted to move the house at a cost of $2,000.
Both the front and back verandahs were removed, otherwise everything remained inside the house as it was. Inadvertently, Mrs Morgan had left some water glasses on the kitchen table. Very large chains were placed in position, the crane started up and slowly, slowly, the house came off the stumps and gradually it was moved over the road, turned around and placed perfectly on the new stumps. Everything was accurate and exactly in position!
When it was safe to enter the house, the water glasses were found still safe and sound on the kitchen table.
The family moved straight into the relocated house, and the indefatigable Mr Morgan spent the next few months building on a new bathroom and sunroom at the back and the raised front verandah.
He also dismantled his garage and rebuilt it (plus numerous other sheds) on the new block whilst also cleaning up the old site.
The original Ganger's House was now a quaint cottage proudly standing on its own block!
Mr and Mrs Morgan lived very happily in the house they loved, tending their beautiful garden until they both passed away in 2005. The house was sold in early 2006.
Postscript: If you look carefully at the bottom of the Peppermint Tree, 6-7 steps to the east of the BBQ shelter, you will see the remains of a motor vehicle’s differential with axles attached, embedded in the tree’s base! It has been there since before 1967.
Scroll down for photographs. . .
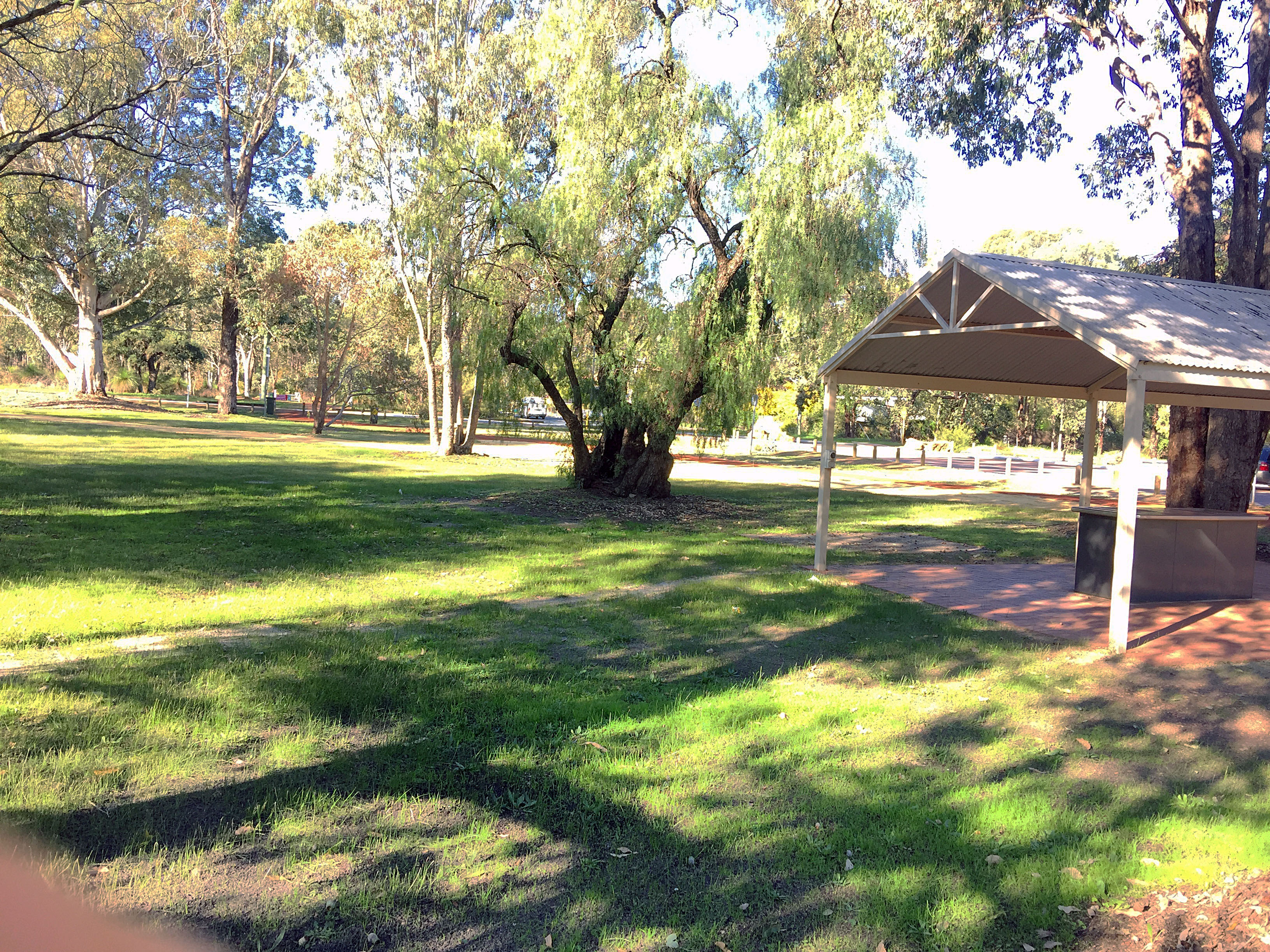
The Peppermint tree, close to the north-east BBQ shelter.
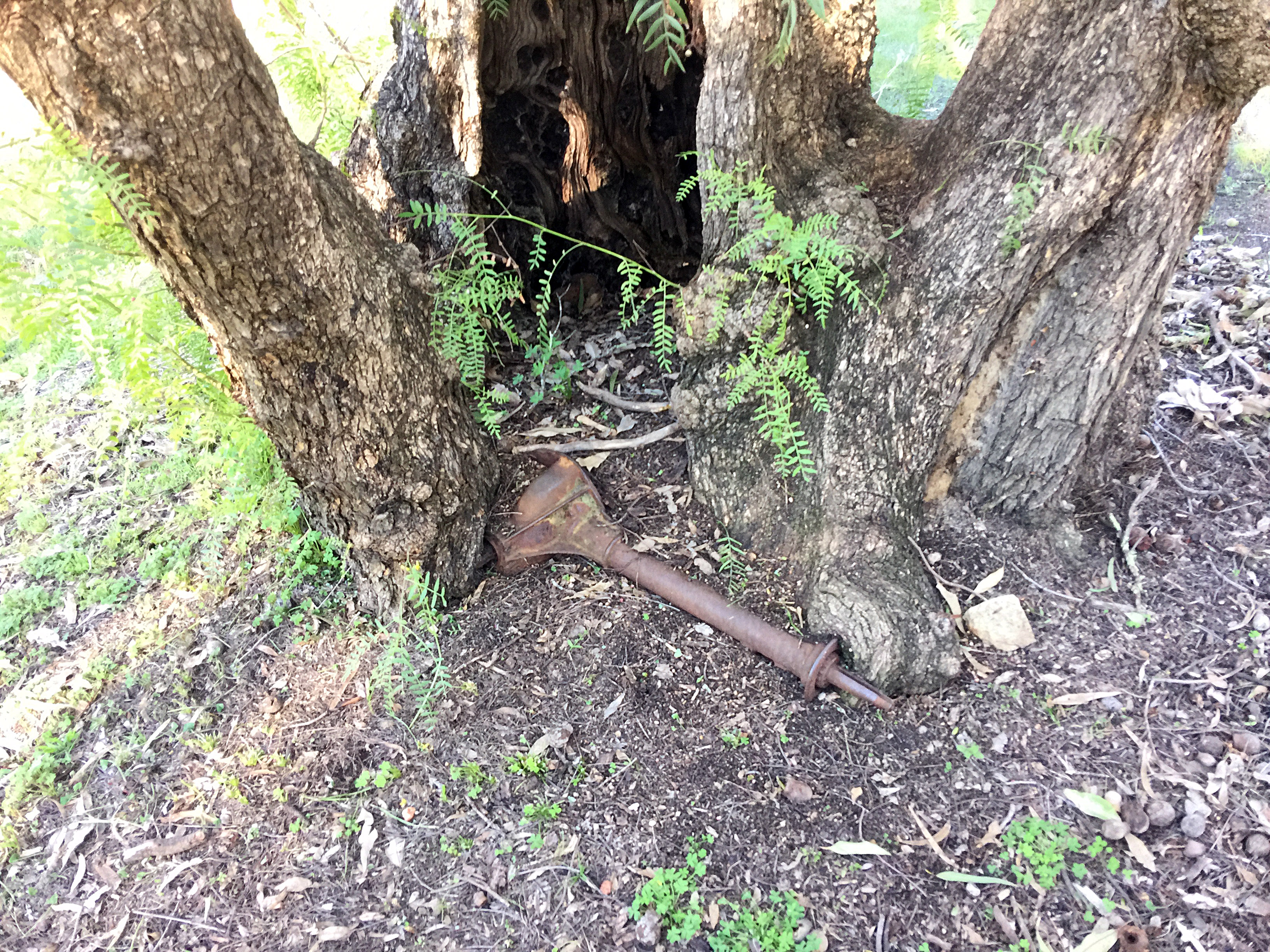
The differential and rear axle from an old car.
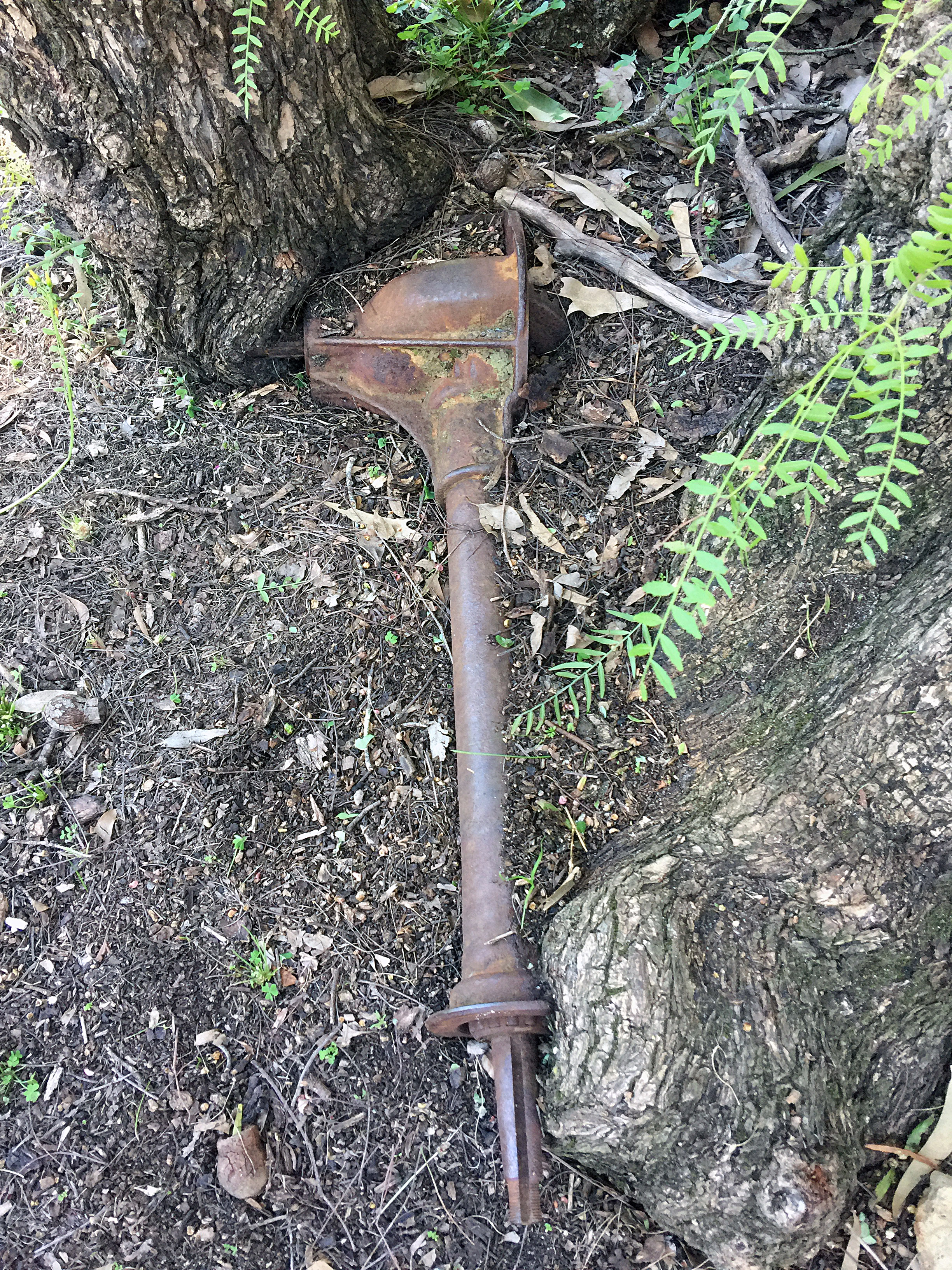
A closer view of the differential and rear axle.
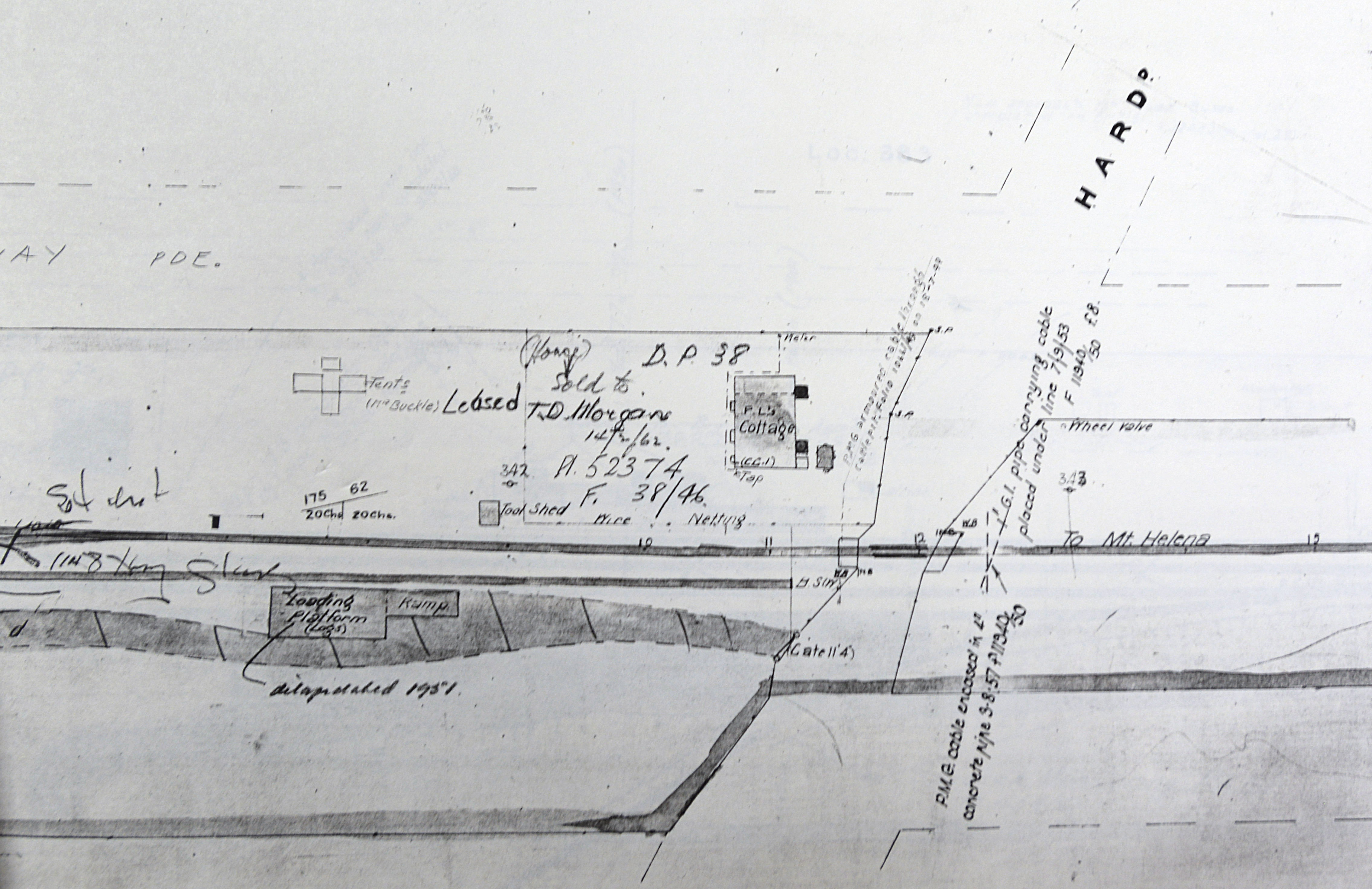
Taken off a WAGR drawing, this shows where the original house (named "P/L's Cottage" = 'Plate layers cottage') stood. The pencil notes show that initially it was leased to Mr Morgan, then later sold to him.
The tents to the left had "Tents Mrs Buckle" annotated.
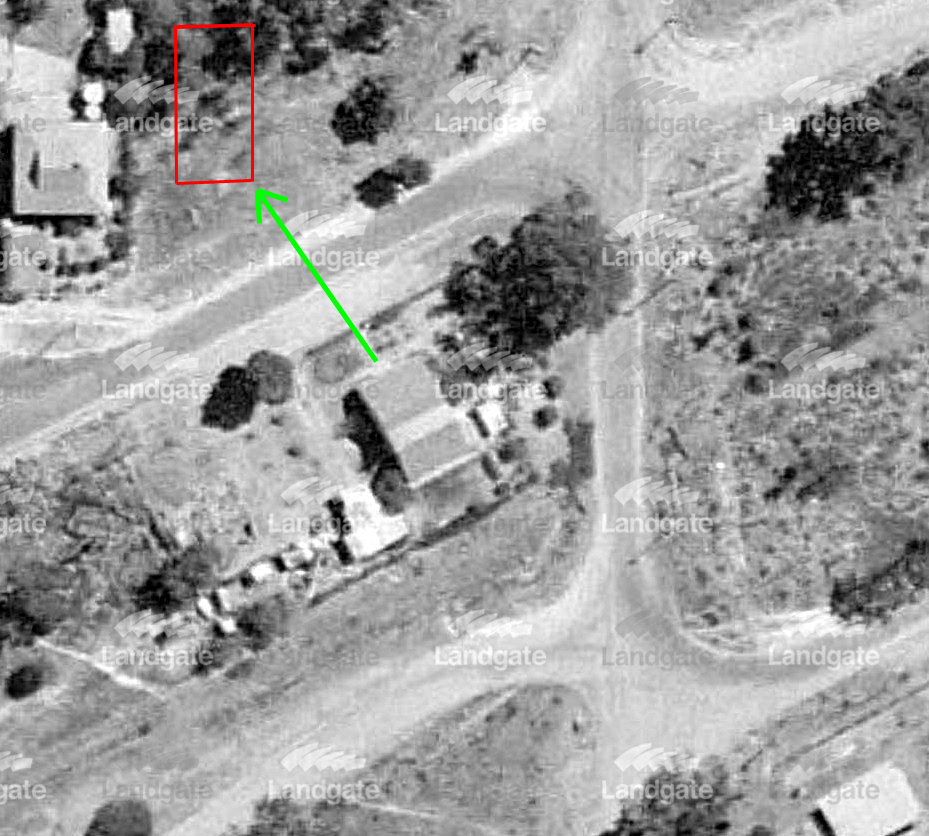
Taken from a Landgate 1965 photo, this shows where the original house stood and the green arrow shows where it was moved to
The Peppermint tree today is ringed in green below.
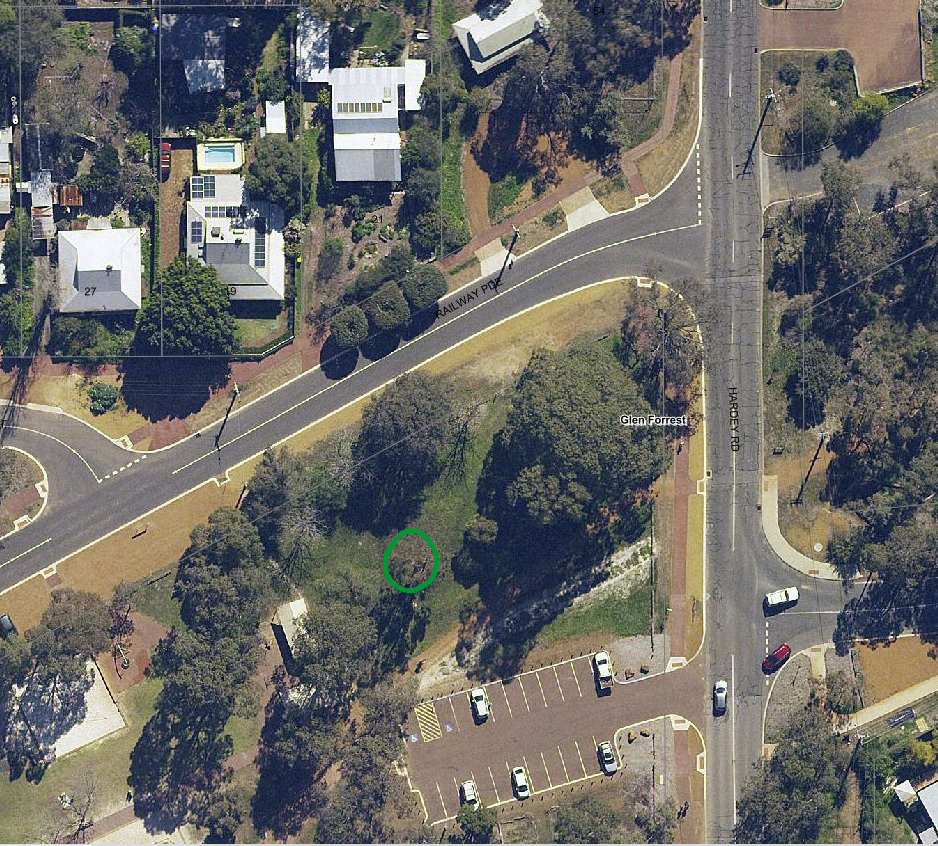
Today's aerial view of the area.
Courtesy Shire of Mundaring Intramaps.
© Copyright Rob Borsje, Lyn Myles, and Mary Richmond and attributed sources.